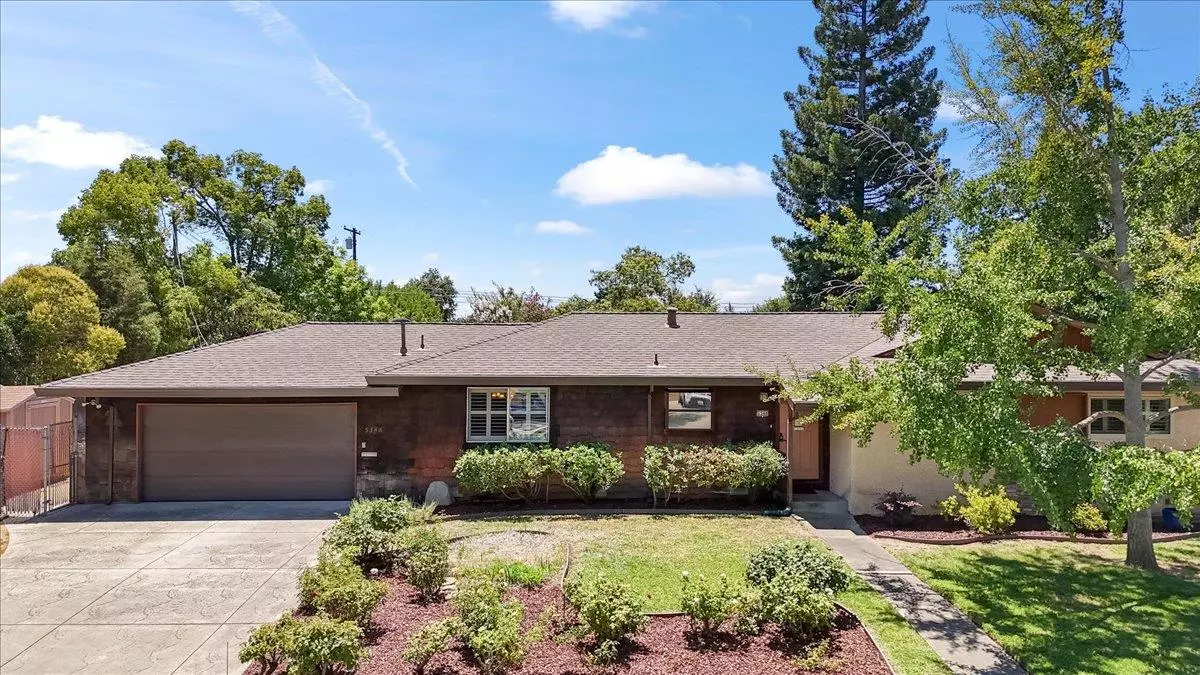$470,000
$475,574
1.2%For more information regarding the value of a property, please contact us for a free consultation.
4 Beds
2 Baths
1,618 SqFt
SOLD DATE : 08/15/2025
Key Details
Sold Price $470,000
Property Type Single Family Home
Sub Type Single Family Residence
Listing Status Sold
Purchase Type For Sale
Square Footage 1,618 sqft
Price per Sqft $290
MLS Listing ID 225091348
Sold Date 08/15/25
Bedrooms 4
Full Baths 2
HOA Y/N No
Year Built 1961
Lot Size 10,019 Sqft
Acres 0.23
Property Sub-Type Single Family Residence
Source MLS Metrolist
Property Description
Nestled in the highly sought-after HUNTINGTON OAKS neighborhood, this beautiful 4-bedroom, 2-bath home offers the perfect blend of comfort and charm. With plenty of space both inside and out, this well-maintained home spans 1,618 square feet and sits on a generous 0.23-acre lot, offering possible RV access, providing ample room to relax and enjoy life. Originally built in 1961, this home has been lovingly cared for, featuring a 5-year-old, newer roof, and is ready for you to move in. As you step inside, you'll notice the warm and inviting atmosphere throughout. It's a great space for hosting friends or simply enjoying time with your family, whether you're in the cozy living areas or outside. This is a fantastic opportunity to make your home in one of Sacramento's most beloved communities, conveniently close to freeways, restaurants, shops, and much more. Come and see for yourself!
Location
State CA
County Sacramento
Area 10841
Direction Hwy 80 North to Madison Ave exit right onto Madison Ave. Make a right onto Garfield Ave. Make a right onto Marmith Ave. Make a right onto Bramble Way.5348 Bramble Way house will be on your left.
Rooms
Guest Accommodations No
Living Room Deck Attached
Dining Room Dining/Family Combo
Kitchen Tile Counter
Interior
Heating Central, Fireplace(s), Gas
Cooling Ceiling Fan(s), Central
Flooring Laminate, Vinyl
Fireplaces Number 1
Fireplaces Type Brick, Family Room, Gas Piped, Gas Starter
Window Features Dual Pane Full
Appliance Built-In Electric Oven, Dishwasher, Disposal, Electric Cook Top
Laundry In Garage
Exterior
Parking Features Attached, RV Possible, Garage Door Opener, Garage Facing Front, Guest Parking Available
Garage Spaces 2.0
Utilities Available Cable Available, Internet Available
Roof Type Composition
Porch Back Porch, Enclosed Deck
Private Pool No
Building
Lot Description Curb(s)/Gutter(s), Low Maintenance
Story 1
Foundation Raised
Sewer In & Connected, Public Sewer
Water Meter on Site, Public
Architectural Style Ranch
Level or Stories One
Schools
Elementary Schools San Juan Unified
Middle Schools San Juan Unified
High Schools San Juan Unified
School District Sacramento
Others
Senior Community No
Tax ID 230-0393-003-0000
Special Listing Condition Trust
Pets Allowed Yes
Read Less Info
Want to know what your home might be worth? Contact us for a FREE valuation!

Our team is ready to help you sell your home for the highest possible price ASAP

Bought with RE/MAX Gold
"My job is to find and attract mastery-based agents to the office, protect the culture, and make sure everyone is happy! "







