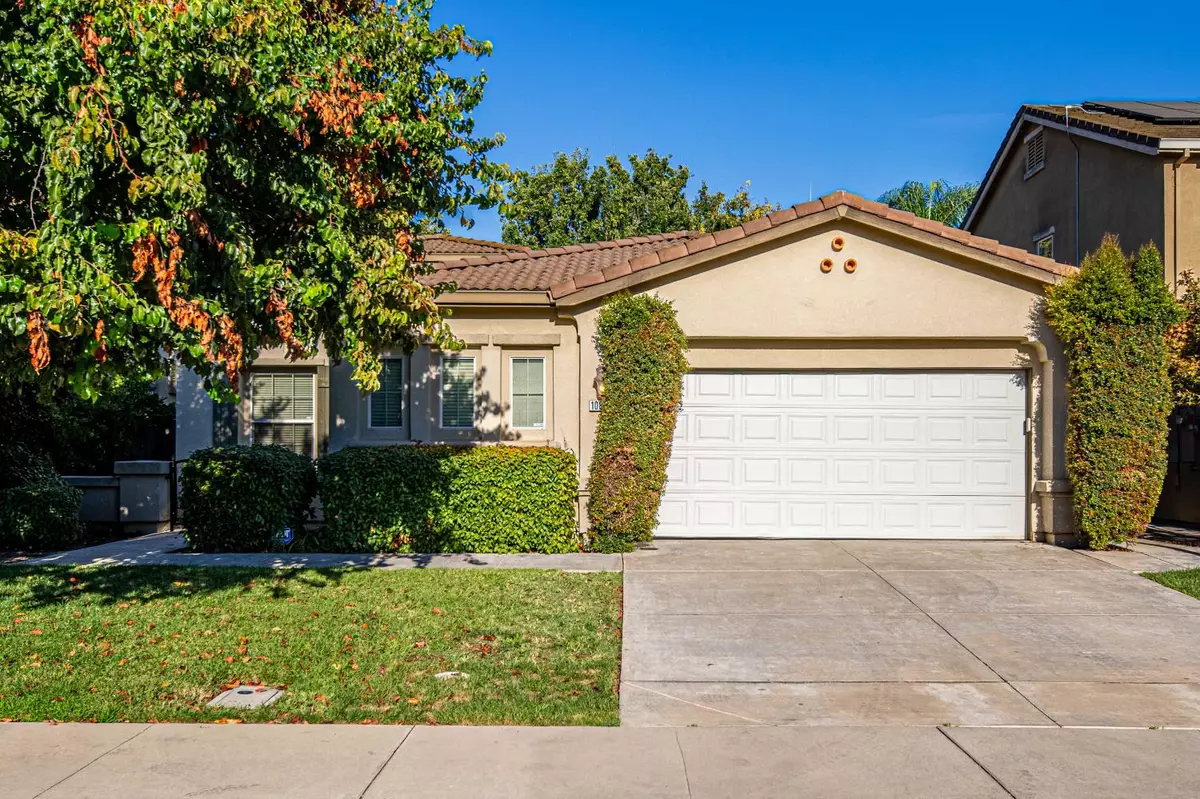4 Beds
2 Baths
1,772 SqFt
4 Beds
2 Baths
1,772 SqFt
Open House
Sat Sep 06, 11:00am - 3:00pm
Sun Sep 07, 12:00pm - 3:00pm
Key Details
Property Type Single Family Home
Sub Type Single Family Residence
Listing Status Active
Purchase Type For Sale
Square Footage 1,772 sqft
Price per Sqft $293
MLS Listing ID 225117278
Bedrooms 4
Full Baths 2
HOA Fees $90/mo
HOA Y/N Yes
Year Built 2004
Lot Size 5,798 Sqft
Acres 0.1331
Property Sub-Type Single Family Residence
Source MLS Metrolist
Property Description
Location
State CA
County San Joaquin
Area 20708
Direction West on 8 Mile Rd, left on Mokelumne Cir., right on Scott Creek Dr., right on Silver Oak Cir., straight onto Lakemore Ln.
Rooms
Guest Accommodations No
Living Room Cathedral/Vaulted
Dining Room Space in Kitchen, Dining/Living Combo
Kitchen Breakfast Area, Island, Tile Counter
Interior
Heating Central, Fireplace(s)
Flooring Carpet, Tile, Wood
Fireplaces Number 1
Appliance Gas Cook Top, Dishwasher, Microwave
Exterior
Parking Features Attached, Garage Door Opener, Garage Facing Front, Uncovered Parking Space
Garage Spaces 2.0
Utilities Available Public, Sewer In & Connected, Electric, Natural Gas Connected
Amenities Available Clubhouse, Recreation Facilities
Roof Type Tile
Porch Covered Patio
Private Pool No
Building
Lot Description Auto Sprinkler F&R, Landscape Back
Story 1
Foundation Concrete, Slab
Sewer Public Sewer
Water Public
Schools
Elementary Schools Lodi Unified
Middle Schools Lodi Unified
High Schools Lodi Unified
School District San Joaquin
Others
HOA Fee Include Pool
Senior Community No
Tax ID 066-270-39
Special Listing Condition None








