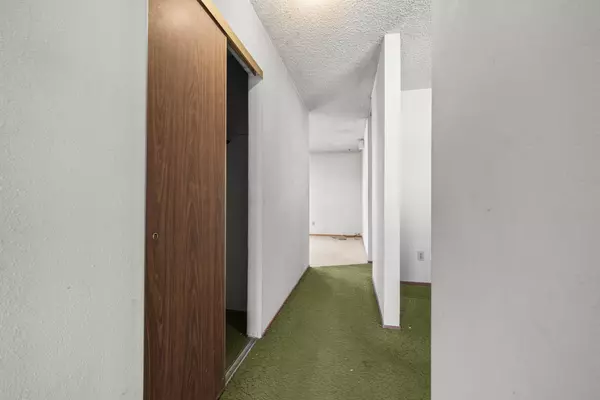3 Beds
1 Bath
1,117 SqFt
3 Beds
1 Bath
1,117 SqFt
Key Details
Property Type Single Family Home
Sub Type Single Family Residence
Listing Status Active
Purchase Type For Sale
Square Footage 1,117 sqft
Price per Sqft $267
Subdivision Sunrise Estates
MLS Listing ID 225114892
Bedrooms 3
Full Baths 1
HOA Y/N No
Year Built 1970
Lot Size 8,464 Sqft
Acres 0.1943
Property Sub-Type Single Family Residence
Source MLS Metrolist
Property Description
Location
State CA
County Sacramento
Area 10610
Direction From Madison Ave, turn right onto Fair Oaks Blvd, left onto Copperwood Drive, and then right onto Escalante Way, house is on the right hand side of street
Rooms
Guest Accommodations No
Master Bedroom Closet, Ground Floor
Living Room Other
Dining Room Dining/Family Combo
Kitchen Breakfast Area, Pantry Cabinet, Kitchen/Family Combo, Laminate Counter
Interior
Heating Central
Cooling Central
Flooring Carpet, Other
Fireplaces Number 1
Fireplaces Type Wood Burning
Appliance Free Standing Refrigerator, Hood Over Range, Free Standing Electric Oven
Laundry Dryer Included, Washer Included, In Garage
Exterior
Parking Features Attached, Garage Facing Front
Garage Spaces 2.0
Fence Back Yard, Wood
Utilities Available Cable Available, Public, Sewer In & Connected, Electric, Internet Available
Roof Type Composition
Topography Level
Street Surface Paved
Porch Covered Patio
Private Pool No
Building
Lot Description Curb(s)/Gutter(s), Garden, Landscape Misc
Story 1
Foundation Slab
Sewer Public Sewer
Water Meter on Site, Public
Architectural Style Ranch
Level or Stories One
Schools
Elementary Schools San Juan Unified
Middle Schools San Juan Unified
High Schools San Juan Unified
School District Sacramento
Others
Senior Community No
Tax ID 257-0023-023-0000
Special Listing Condition Trust, Offer As Is








