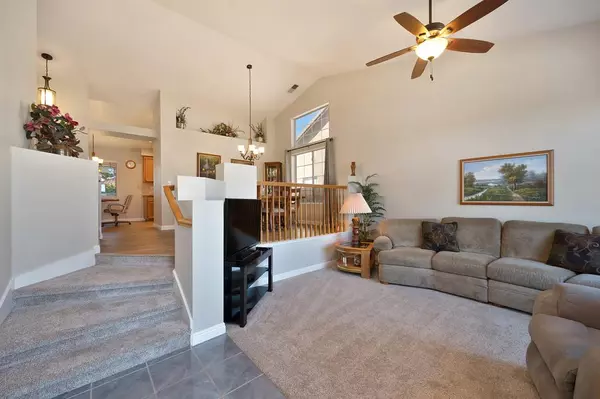4 Beds
3 Baths
2,040 SqFt
4 Beds
3 Baths
2,040 SqFt
Open House
Sat Sep 06, 12:00pm - 3:00pm
Key Details
Property Type Single Family Home
Sub Type Single Family Residence
Listing Status Active
Purchase Type For Sale
Square Footage 2,040 sqft
Price per Sqft $306
Subdivision Sunrise Churchill
MLS Listing ID 225115829
Bedrooms 4
Full Baths 3
HOA Y/N No
Year Built 1993
Lot Size 6,504 Sqft
Acres 0.1493
Property Sub-Type Single Family Residence
Source MLS Metrolist
Property Description
Location
State CA
County Sacramento
Area 10829
Direction Vintage Park Dr to Montevina Dr, right on Santenay Way straight to Ryecroft Ct.
Rooms
Guest Accommodations No
Master Bathroom Shower Stall(s), Double Sinks, Tub, Window
Master Bedroom Walk-In Closet
Living Room Cathedral/Vaulted, View
Dining Room Breakfast Nook, Formal Area
Kitchen Pantry Cabinet, Stone Counter
Interior
Heating Central, Fireplace(s)
Cooling Ceiling Fan(s), Central
Flooring Carpet, Tile, Wood
Fireplaces Number 1
Fireplaces Type Brick, Raised Hearth, Family Room
Window Features Window Coverings
Appliance Free Standing Gas Range, Free Standing Refrigerator, Dishwasher, Disposal, Microwave, Plumbed For Ice Maker
Laundry Cabinets, Electric, Gas Hook-Up, Inside Room
Exterior
Parking Features Attached, Garage Door Opener, Garage Facing Front
Garage Spaces 3.0
Fence Back Yard, Wood, Masonry
Utilities Available Cable Available, Sewer In & Connected, Electric, Internet Available, Natural Gas Available
Roof Type Tile
Topography Level
Porch Covered Patio
Private Pool No
Building
Lot Description Auto Sprinkler F&R, Court, Curb(s)/Gutter(s), Shape Regular, Street Lights, Landscape Back, Landscape Front
Story 2
Foundation Concrete, Slab
Sewer Sewer in Street, Public Sewer
Water Meter on Site, Public
Level or Stories ThreeOrMore
Schools
Elementary Schools Elk Grove Unified
Middle Schools Elk Grove Unified
High Schools Elk Grove Unified
School District Sacramento
Others
Senior Community No
Tax ID 121-0470-011-0000
Special Listing Condition Trust
Virtual Tour https://youtu.be/T8PYbNN44wo








